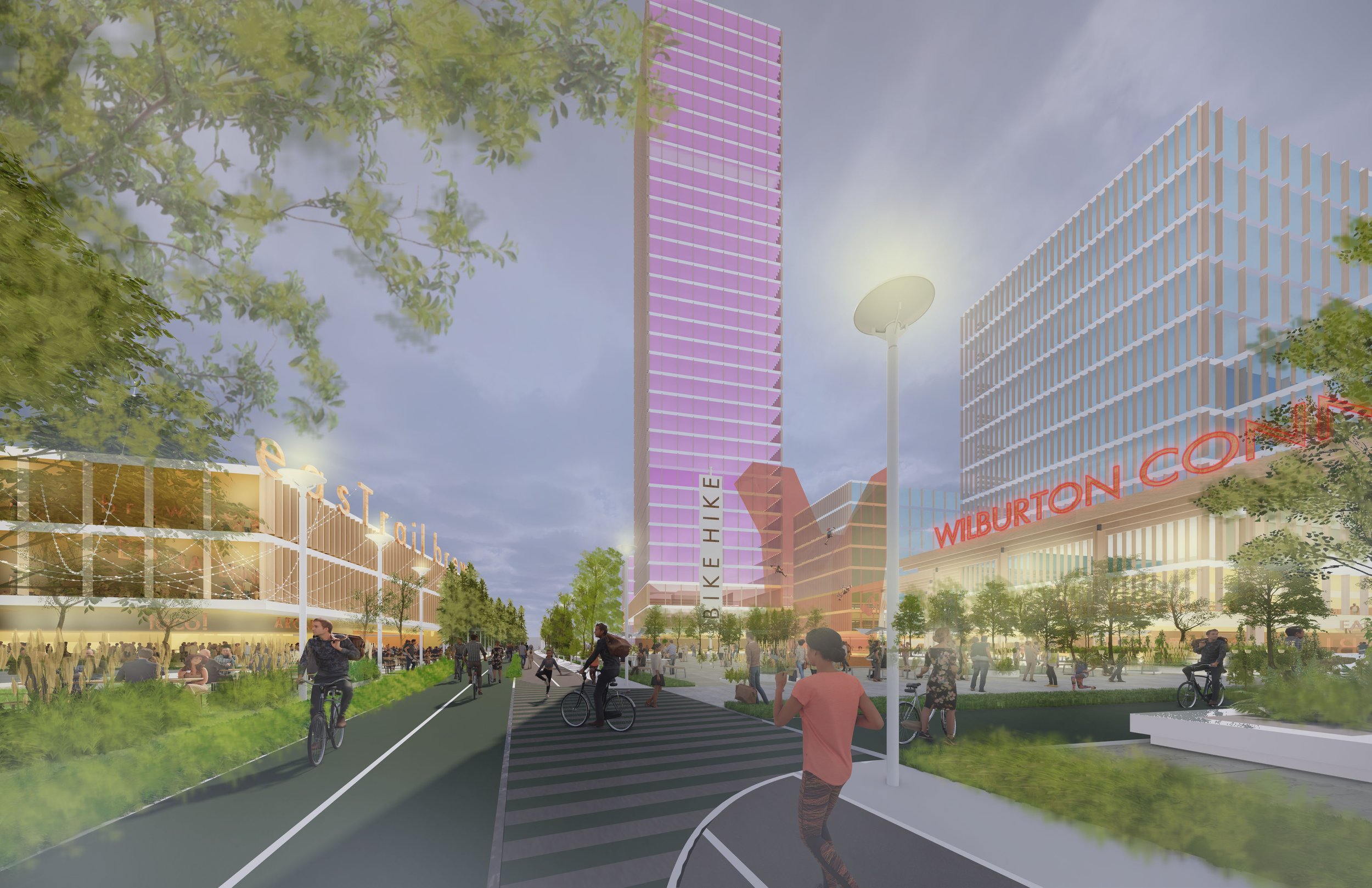
Wilburton Connection
Comprising four towers and a ground-level public podium, this project integrates a new subway line, a 'human highway,' retail spaces, theaters, grand staircases, and a natural trail corridor. It transforms a former car dealership site in Seattle, Washington, into a vibrant office and hotel commercial hub. Anchored by a prominent main road, a large Wilburton sign enhances streetfront visibility, while a landscaped farmers' market at the rear invites trail-goers to engage with the site as a community destination for fresh produce. The stepped architectural design harmonizes with the surrounding context, adding much-needed density for developer profitability while prioritizing community spaces. This concept-phase project was developed during a tenure at Pelli Clarke & Partners in New York City
Location: Seattle, Washington, USA
Number of Storeys: 20
Gross Floor Area: 140,000 sqm
Year: 2020
Typology: Office + Hotel + Commercial
Architectural Phase: Conceptual Design










