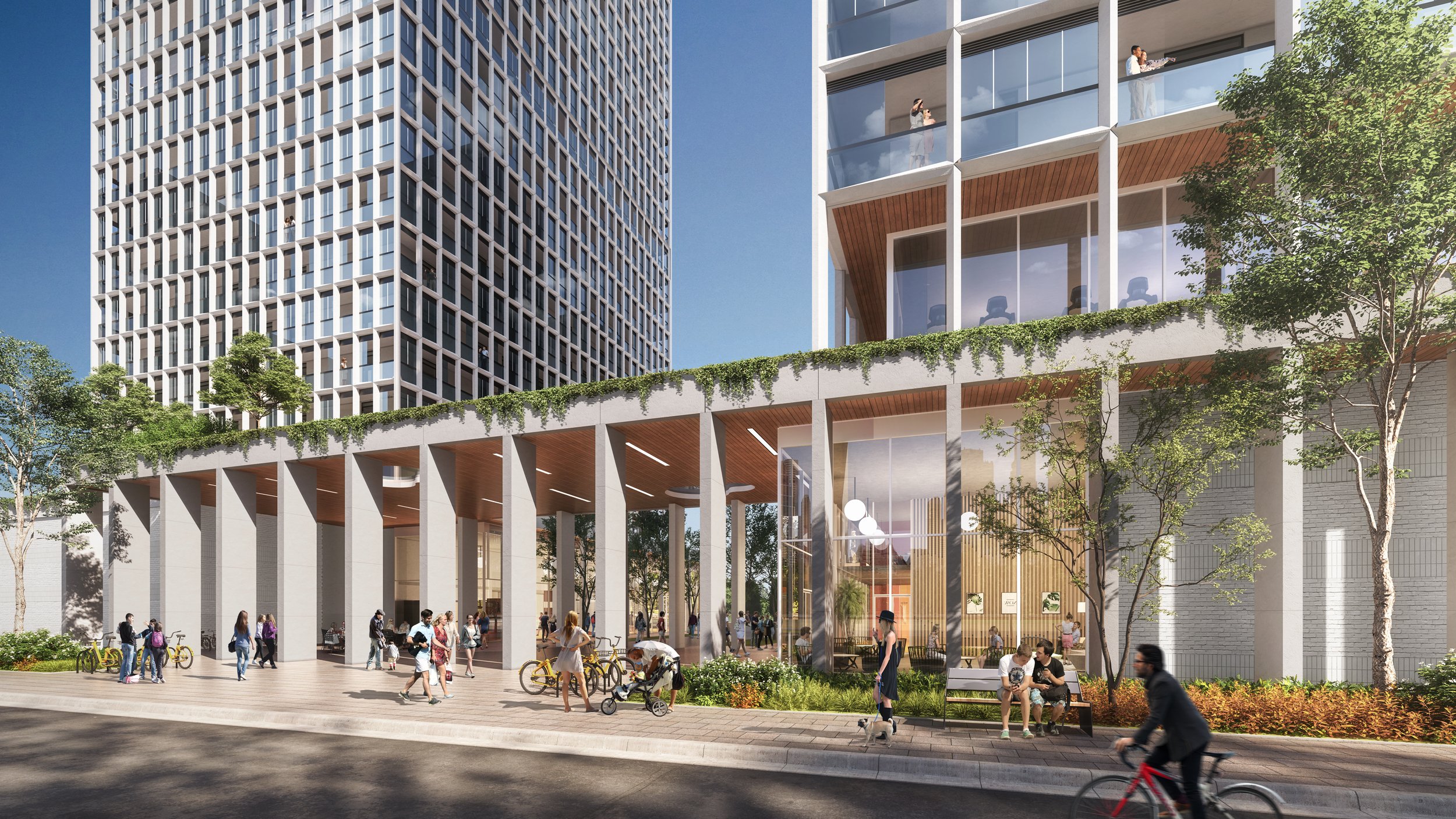
Princess Lands
The Princess Lands Residential Towers in Vaughan, Ontario, designed during a tenure at BDP Quadrangle for the client Cortel Group, feature two identical high-rise buildings connected by a podium with an elevated outdoor garden for residents. Currently in the design development phase, the project emphasizes livability and community integration, with green spaces and pedestrian-friendly connections linking Barnes Ct to Hwy 7.
A standout feature is the precast double facade, built with a 1.5m by 3m grid system that incorporates balconies enclosed by a Lumon system. This layered design enhances aesthetics, provides functional outdoor spaces, and improves energy efficiency. The towers offer a variety of unit types, from studios to three-bedroom layouts, catering to diverse resident needs.
Sustainability is central to the project, with energy-efficient technologies, eco-friendly materials, and thoughtful landscaping minimizing the ecological footprint. The design combines innovative architecture with adaptable, comfortable living spaces, creating a harmonious and environmentally responsible development.
Location: Vaughan, Ontario, Canada
Number of Storeys: 30
Gross Floor Area: 50,000 sqm
Year: 2024
Typology: Residential + Commercial
Architectural Phase: Schematic Design



