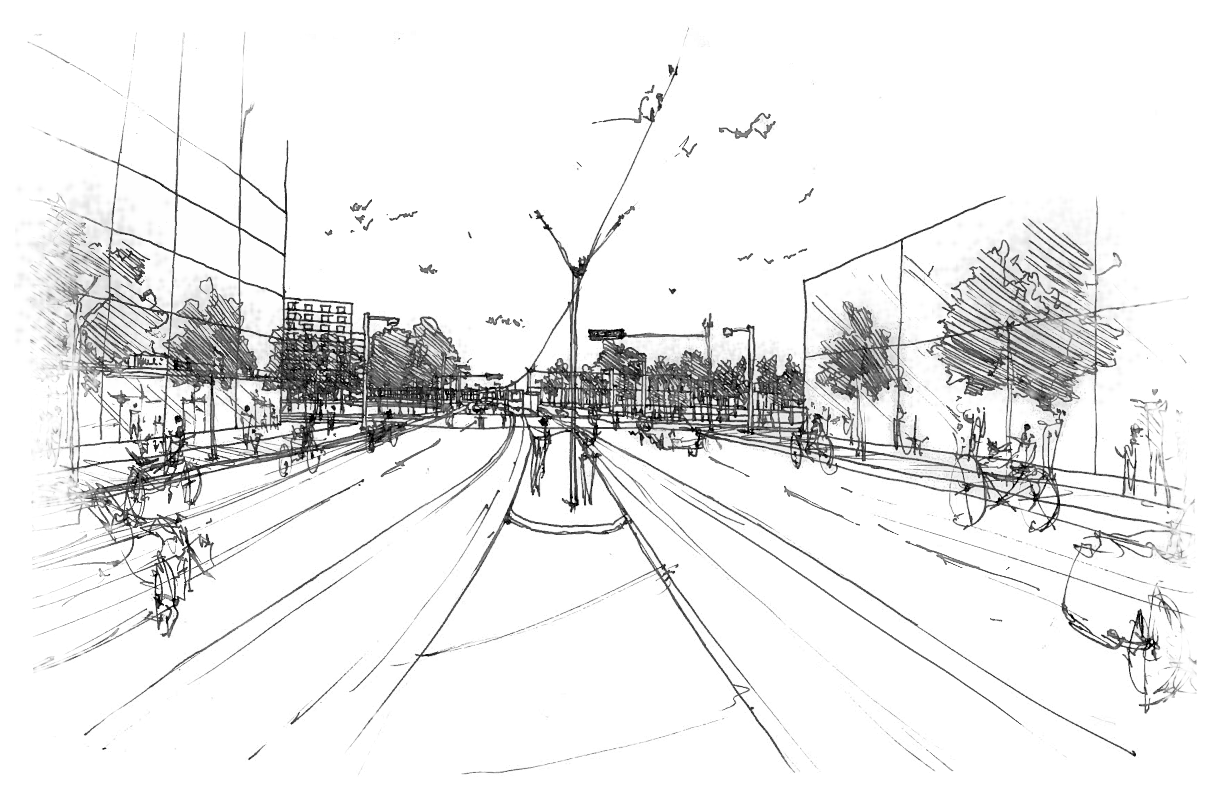
Multiplex
At Linerra Architects, we focus on designing modern, efficient multiplexes that boost property value while meeting the needs of Toronto and beyond. These 2- to 4-unit residential buildings, often with laneway or garden suites, are a smart choice for urban living. They offer income potential for single owners and privacy for multiple owners, making them perfect for families or individuals looking for flexible housing options.
Our services cover everything from site optimization and smart layouts to sustainable design solutions that ensure energy efficiency and long-term value. We’re all about creating spaces that are family-friendly, functional, and comfortable, fostering a sense of community. By navigating zoning and building regulations, we deliver solutions that improve livability, privacy, and investment potential for everyone involved.
2-4 Units
Laneway Suites
Garden Suites
Research
Excerpts from our Associate, Philippe Fournier’s award-winning M.Arch. thesis showcasing “The New Plex” as a new paradigm of housing typology in the missing middle realm.
Three models for multiplexes are:
Habitat Plex — Detached Narrow
Sky Plex — Attached Narrow
Flex Plex — Detached Wide
Habitat Plex — Detached Narrow
The Habitat Plex is a six-unit model which uses a staggered split-level strategy to maximize density. Micro-studio units at the front are accessed from a main stairwell inside the front door, while the larger rear units have entrances in the stairwell but also have a required second means of egress via exits onto an exterior stair connecting the rear yard to a rooftop garden.
Sky Plex — Attached Narrow
The Sky Plex is a six-unit model designed for narrow sites where side setbacks are not required, allowing the building to comprise the full width of the lot. The Sky Plex addresses several major difficulties of designing multi-unit homes for narrow attached sites: passive thermoregulation, passive lighting, proper fenestration and satisfying the code requirement for fire egress.
Flex Plex — Detached Wide
The Flex Plex is not one design, but rather a system for generating many designs using modular unit plans that can be configured in many combinations within the same 2-3 storey building form and chase wall layouts.

