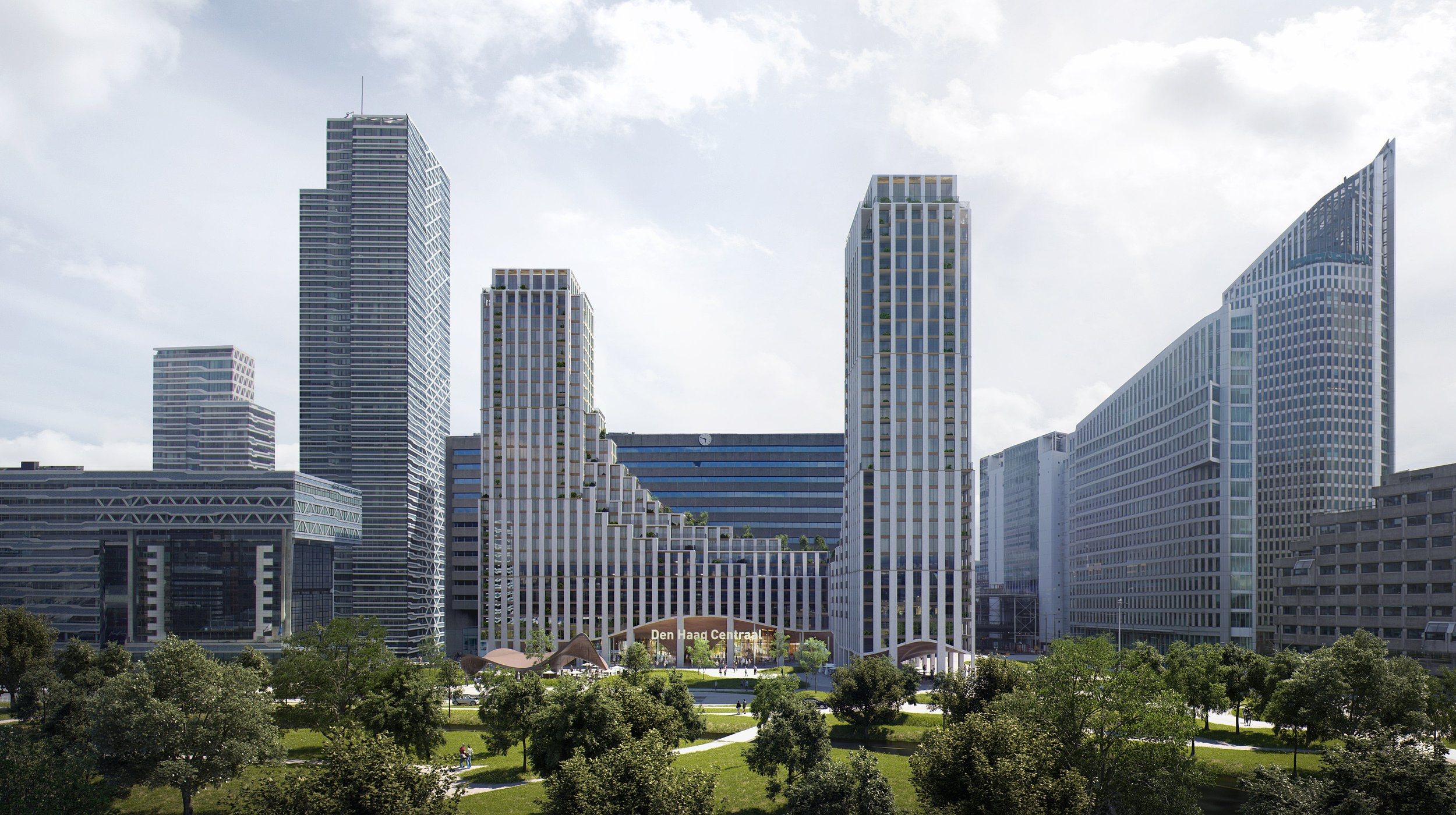
KJ Plein
The Koningin Julianaplein highrise mixed-use residential project, undertaken during a tenure at Powerhouse Company in Rotterdam, Netherlands, aimed to transform a former modernist urban void into a vibrant Central Station for The Hague. The proposal includes two striking towers that serve as a gateway to the city, encompassing 45,000 sqm of mixed-use space with apartments, ground-level retail, and public amenities.
A defining feature of the design is the undulating ceiling at the ground floor, which seamlessly connects the two towers. This architectural element creates a dynamic and inviting entrance for commuters, locals, and international visitors, enhancing the area's accessibility and appeal.
By blending modern urban design with functional mixed-use elements, the project revitalizes the surrounding area while establishing a landmark destination in the heart of The Hague.
Location: The Hague, Netherlands
Number of Storeys: 35
Gross Floor Area: 45,000 sqm
Year: 2024
Typology: Residential + Commercial
Architectural Phase: Schematic Design + Design Development









