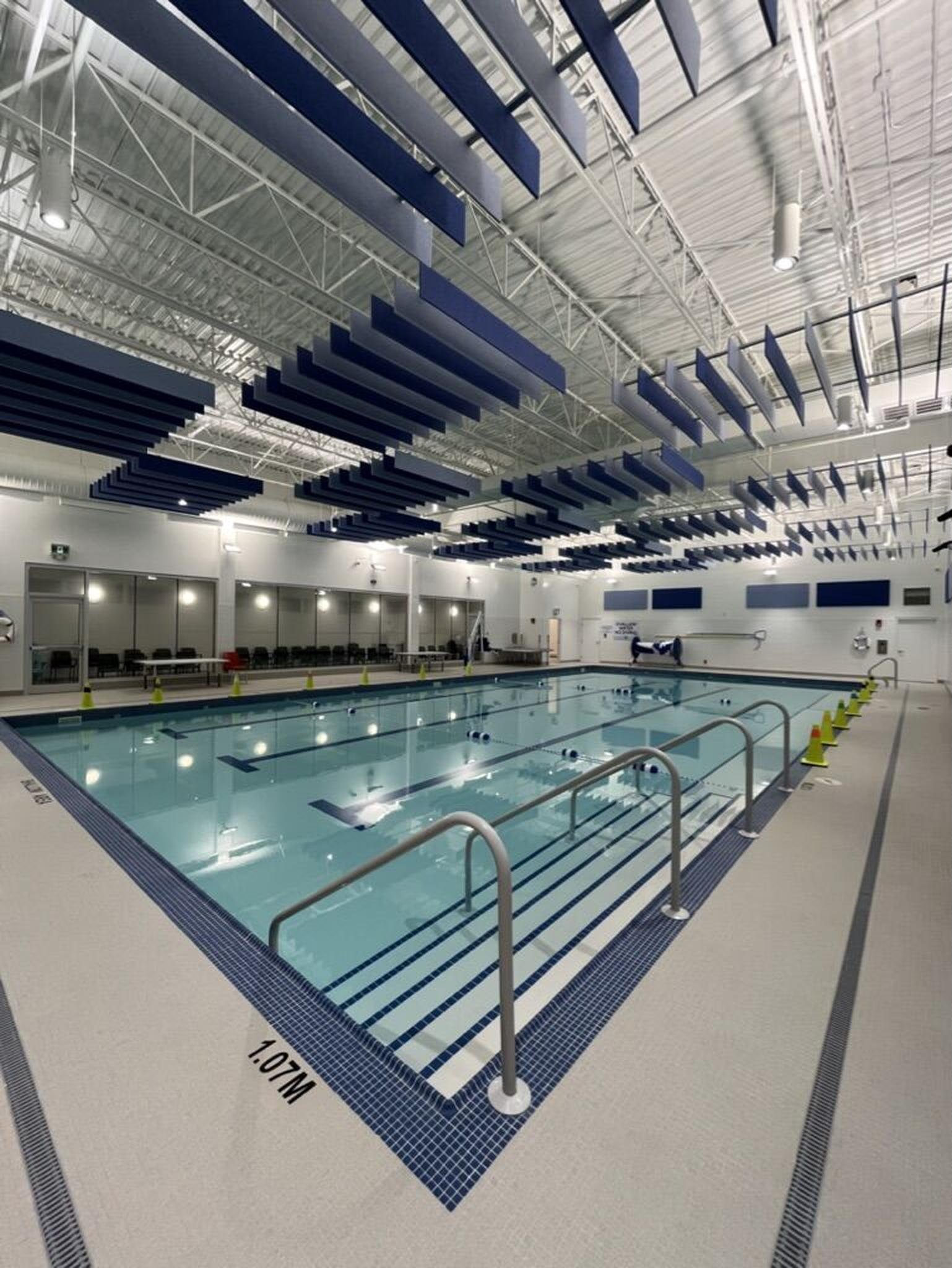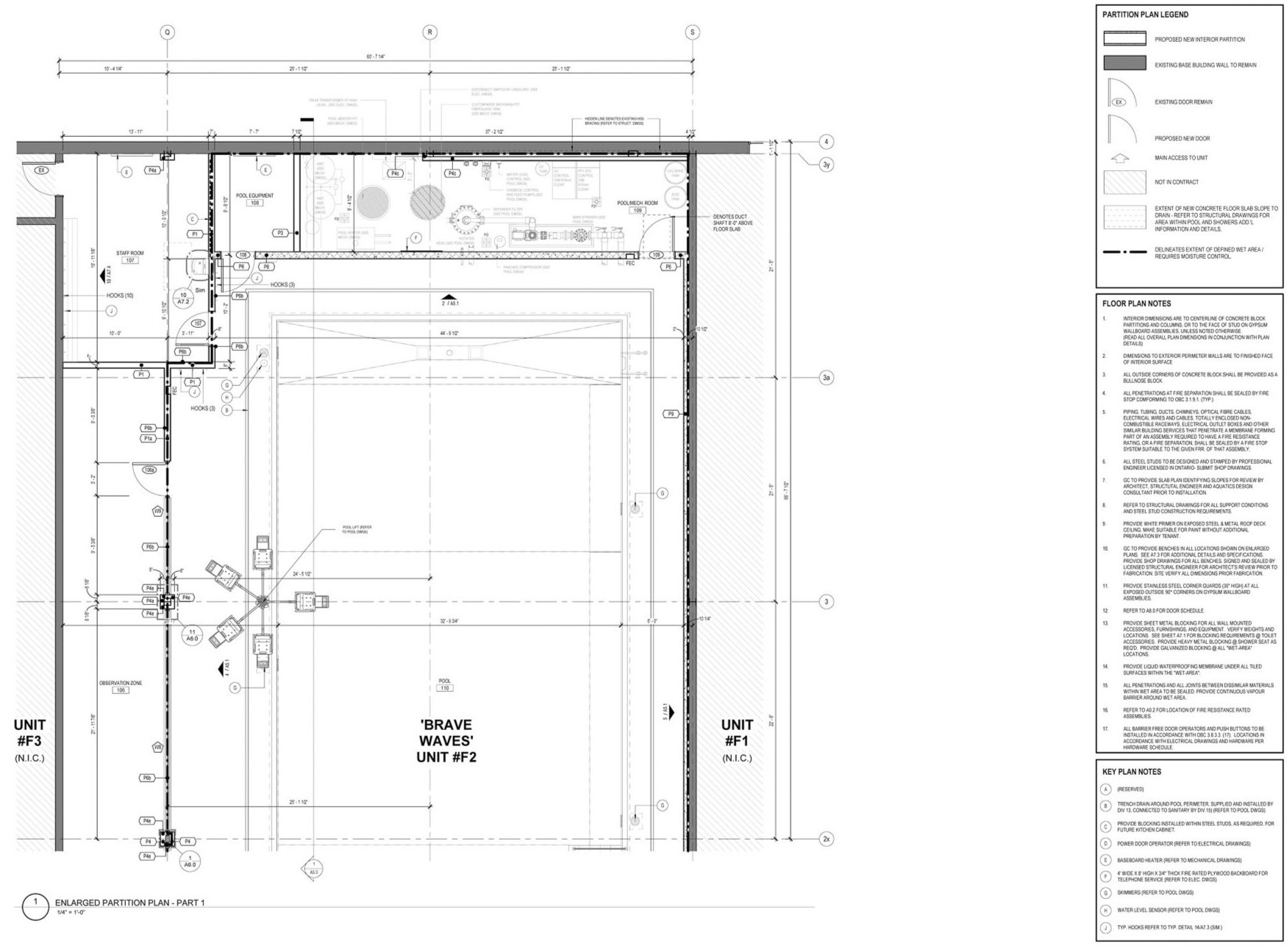
Brave Waves Swim School
Brave Wave Swim School, situated in Brant, Ontario, is a tenant fit-out project featuring a swimming pool, viewing area/classroom, changerooms, showers, offices, a welcoming lobby, and storage spaces within a new strip plaza. The project utilizes steel and concrete as its primary structural elements, ensuring durability and adaptability within the space. Drawing inspiration from the classic Ontario cottage, the design brief called for a warm and approachable aesthetic, incorporating subtle nods to traditional forms and materials that resonate with the local vernacular. A key challenge was managing the extensive excavation and concrete foundation work within the constraints of a linear layout, while maximizing the functional use of the space without sacrificing a sense of openness. Thoughtful spatial planning balances operational efficiency with an inviting atmosphere, ensuring a seamless flow between public and private areas. By employing a material palette that strikes a balance between affordability and timeless neutrality, the design revitalizes Brave Wave Swim School, solidifying its status as the largest swim school in the region. This project was completed by Shahal during a tenure at Alex Rebanks Architects in Toronto, showcasing a commitment to thoughtful and functional design.
Location: Brant, Ontario, Canada
Number of Storeys: 1
Gross Floor Area: 764 sqm
Year: 2023
Typology: Recreation
Architectural Phase: Schematic Design to Construction Administration









